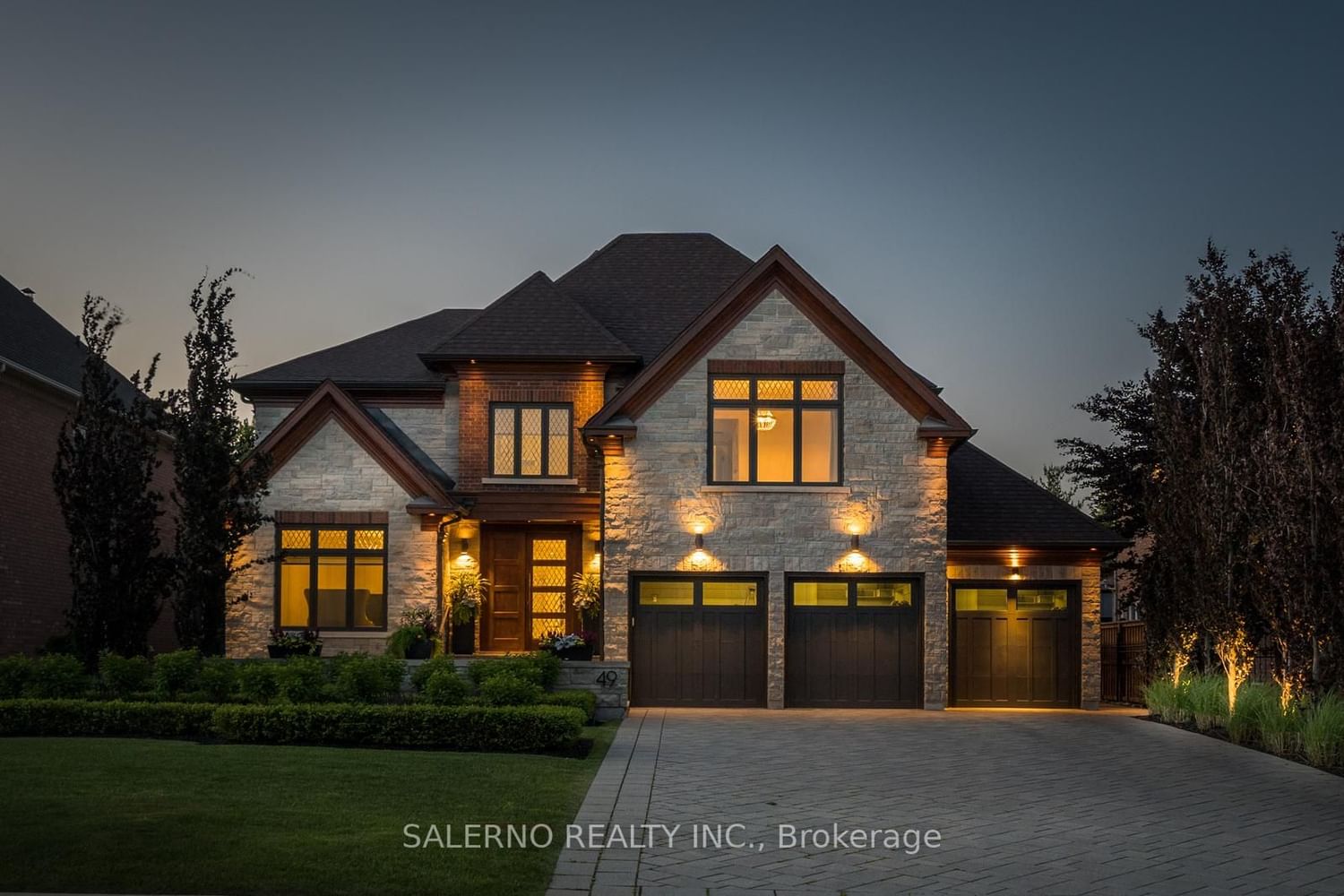$3,688,000
$*,***,***
4-Bed
8-Bath
3500-5000 Sq. ft
Listed on 11/23/23
Listed by SALERNO REALTY INC.
Welcome to 49 Bayside Crt! Fully Customized Floor Plan Featuring 4 Beds, 6 Baths W/ 4747 sq/ft. + 2846 sq/ft Bsmt. Sunken Fam Room W/ Custom Display Bar, All H/W Flooring Sand & Stained On Site, Second Prep Kitchen On Main Floor, And Custom Wall Paneling. Top Of The Line Appliances, Custom Millwork T/O. Primary & Ensuite W/ Heated Floors, as well as Heated Floors in Basement. 9 ft Main, 8 ft. Upper, And 10 ft. Bsmt. Fully Finished Walk Up Bsmt Featuring A Full Gym, A Full 3rd Kitchen, And Multiple Steam Showers. Outdoor Oasis W/ Inground Saltwater Pool, B/I BBQ, Douglas Fur Cabana W/ 2 Bathrooms Plus Washer & Dryer! Heated 2 Way, 3 Car Garage With B/I Unit & Wall System. Entire Main Floor and Basement Windows with 3M security Film.
Too Many To List, See Attached Feature Sheet.
N7320018
Detached, 2-Storey
3500-5000
11+4
4
8
3
Attached
13
Central Air
Finished
Y
Y
Brick, Stone
Forced Air
Y
Inground
$16,800.00 (2023)
197.80x71.00 (Feet) - 188 Feet
